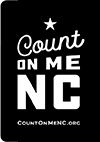Consulting and training services on 33 acres of indoor and outdoor meeting spaces, plus a garden. Services include customized retreats, team building events, leadership coaching, outdoor adventure experiences, and organizational change initiatives. Site is similar to a park–natural areas including a fishpond, walking paths, pavilion, and outdoor learning lab.
Southern hospitality blends the freshest local seasonal ingredients with a warm comfortable environment. Menu options (breakfast, lunch, dinner, snacks) for all dietary restrictions prepared by personal chefs and caterers. Contact [email protected], Julie Cusatis, Program Director.
